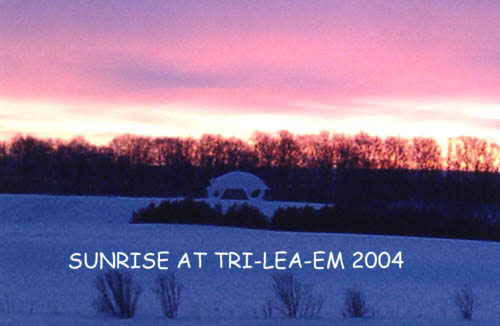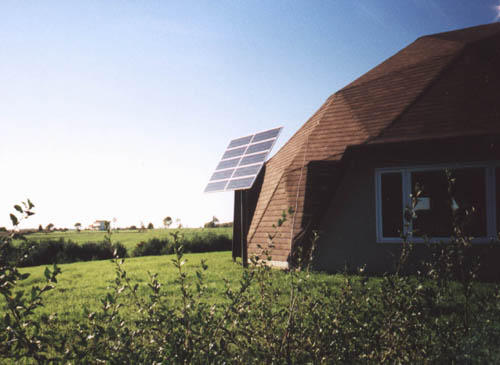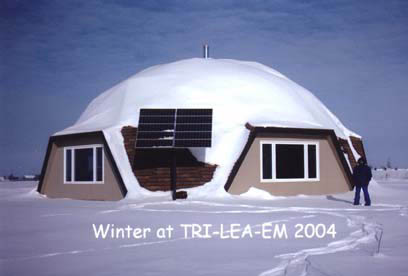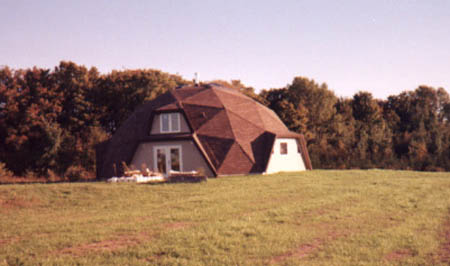TRI-LEA-EM's Dome Shelter
 Summer and Winter Views of the Dome, showing the solar
panel array that powers the electrical system.
Summer and Winter Views of the Dome, showing the solar
panel array that powers the electrical system.

 Below - looking at the dome main entrance, and forest in
the background.
Below - looking at the dome main entrance, and forest in
the background.

In July 1999 we started construction of a geodesic dome at the
back of the TRI-LEA-EM property, to be used as an all-weather shelter
for visiting groups. We have put together a series of pages with
images of the construction that has taken place so far. Keep an eye
on progress here, as the pages are periodically updated.
Dome plans
Preparing the foundation
Pouring the floor
The delivery of the dome
First steps in the dome's
assembly
Setting up the pentagon panels
Extending the dome's walls
Setting up the side walls
Finishing the roof
Finishing the dome shell
The dinner for the dome workers
Shingling the dome
Working on the roof
Finishing the roof
The next steps
Installing Insulation and Vapour
Barrier
Installing and Seaming the
Drywall
The Waste Water Treatment
System
The Electrical System
Completing the Interior
The Interior Framing
Technical notes
Thanks to our helpers




