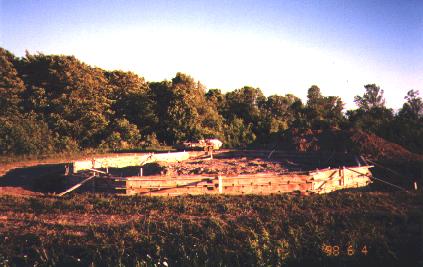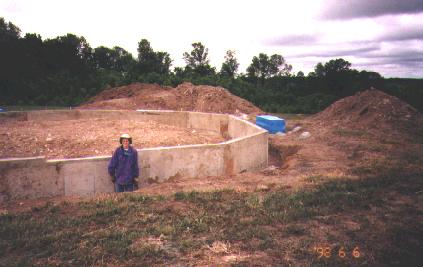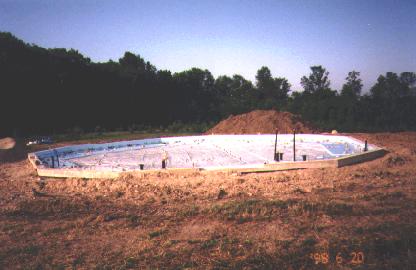

The first step when preparing the foundation was to excavate it, pour the footings, and then set up the plywood forms for the foundation walls.

Here are the foundation walls after the forms were taken off. The walls were damp-proofed and then insulated on the inside with the blue styrofoam visible in this picture.

In this picture, the foundation has been backfilled inside and out, the below-slab plumbing has been installed, a vapor barrier has been laid down, and insulation has been put down around the perimeter before a second level of backfilling is added.