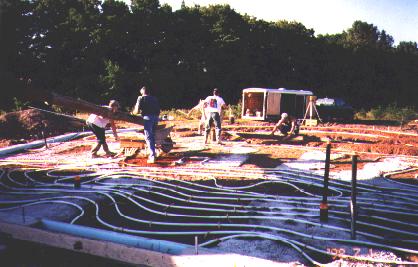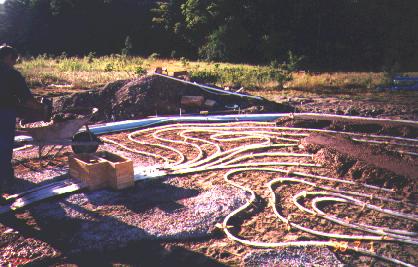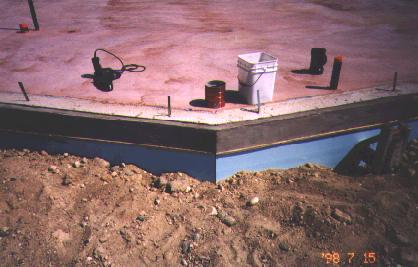

A four inch coloured concrete floor was poured after radiant heating piping was laid down and tied to the reinforcing mesh.

In this picture, the plywood boxes on the left hold the manifolds to which the radiant tubing loops connect.

After the floor was poured, two inches of insulation was placed on the outside of the wall. The top eight inches were then covered by metal lath. Mortar was added to protect the insulation to grade level.