Interior Framing
This update has been a long time coming. The
last page showed that the dome painting was complete in September
2004. A few months after that the lumber, beams, joists, and
flooring to allow construction of the main floor partitions and to
support the loft were obtained, but progress in 2005 was painfully
slow as time was diverted to other tasks. Finally in 2006 we got
back on track, and completed the interior framing.
These pictures show the interior
framing as of March 2006. Walls are of 2x6 construction, bolted to
the floor with anchors. Fortunately, when the floor anchors were
installed, we did manage to miss drilling through any of the 1400
feet of in-floor tubing installed to provide for radiant floor
heating. Fortunately we had photographs and reasonably detailed
sketches of the areas where the walls would intersect the tubing,
although there were a few anxious moments as the drilling was
completed.
Captions under each photo describe the
view.
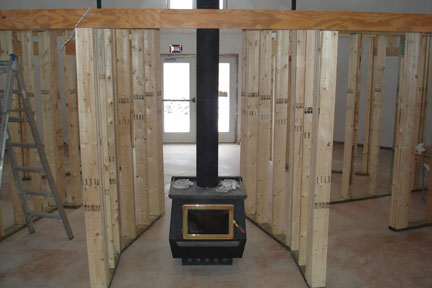 Looking North
Looking North
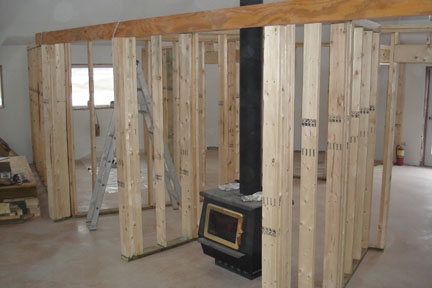 Looking North West - towards the
kitchen / AV Room
Looking North West - towards the
kitchen / AV Room
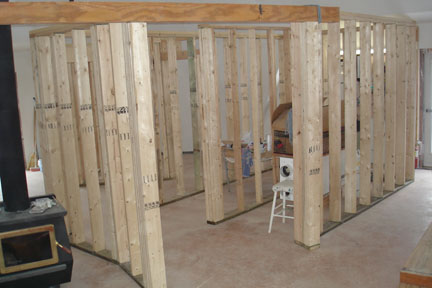 Looking North East - Towards the Loft
Stairway
Looking North East - Towards the Loft
Stairway
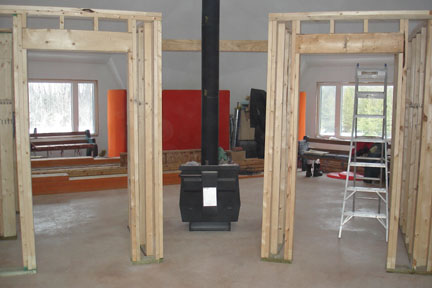 Looking South
Looking South
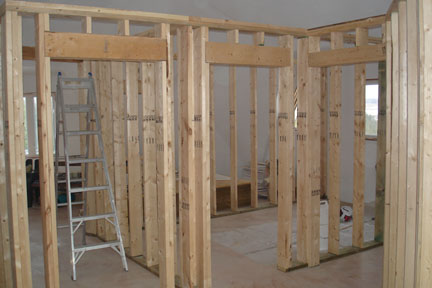 Looking South West - towards the
Kitchen / AV Room
Looking South West - towards the
Kitchen / AV Room
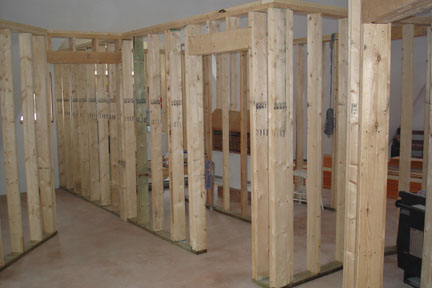 Looking North East - Towards the
Stairway
Looking North East - Towards the
Stairway
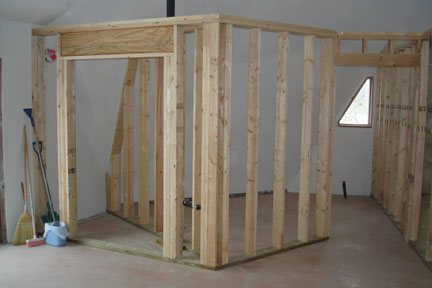 The Men's Room Walls
The Men's Room Walls
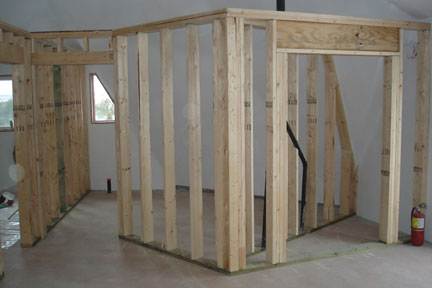 The Ladies' Room Walls
The Ladies' Room Walls
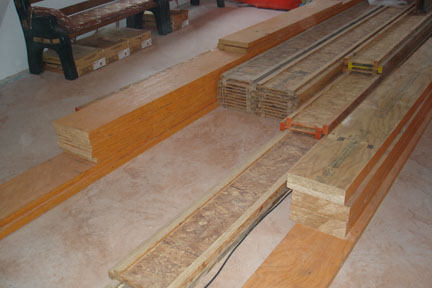 And, ready to be installed, the beams
and joists await.
Check back to see when they are
installed.
Return to the first
construction page
Return to TRI-LEA-EM
And, ready to be installed, the beams
and joists await.
Check back to see when they are
installed.
Return to the first
construction page
Return to TRI-LEA-EM